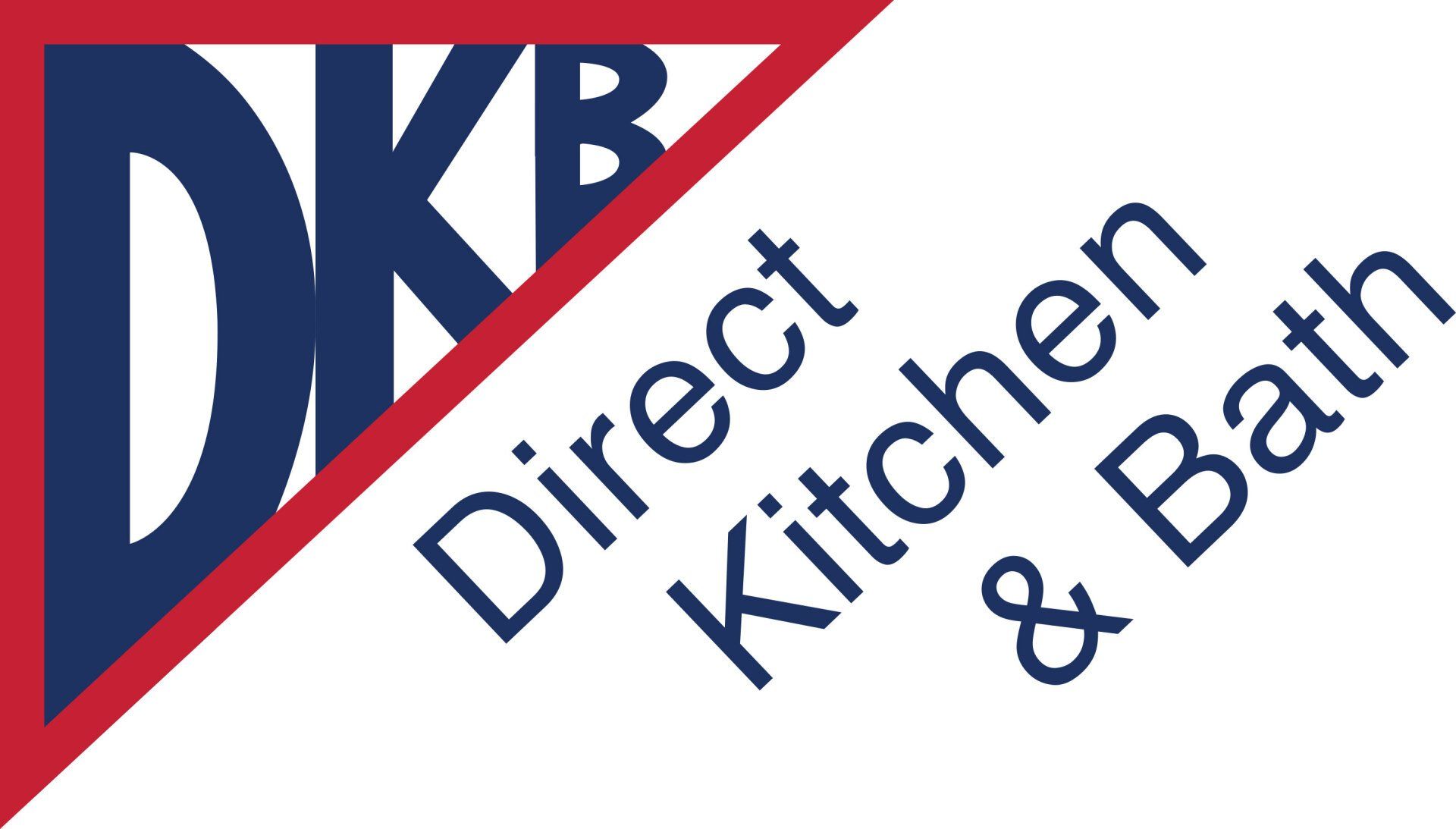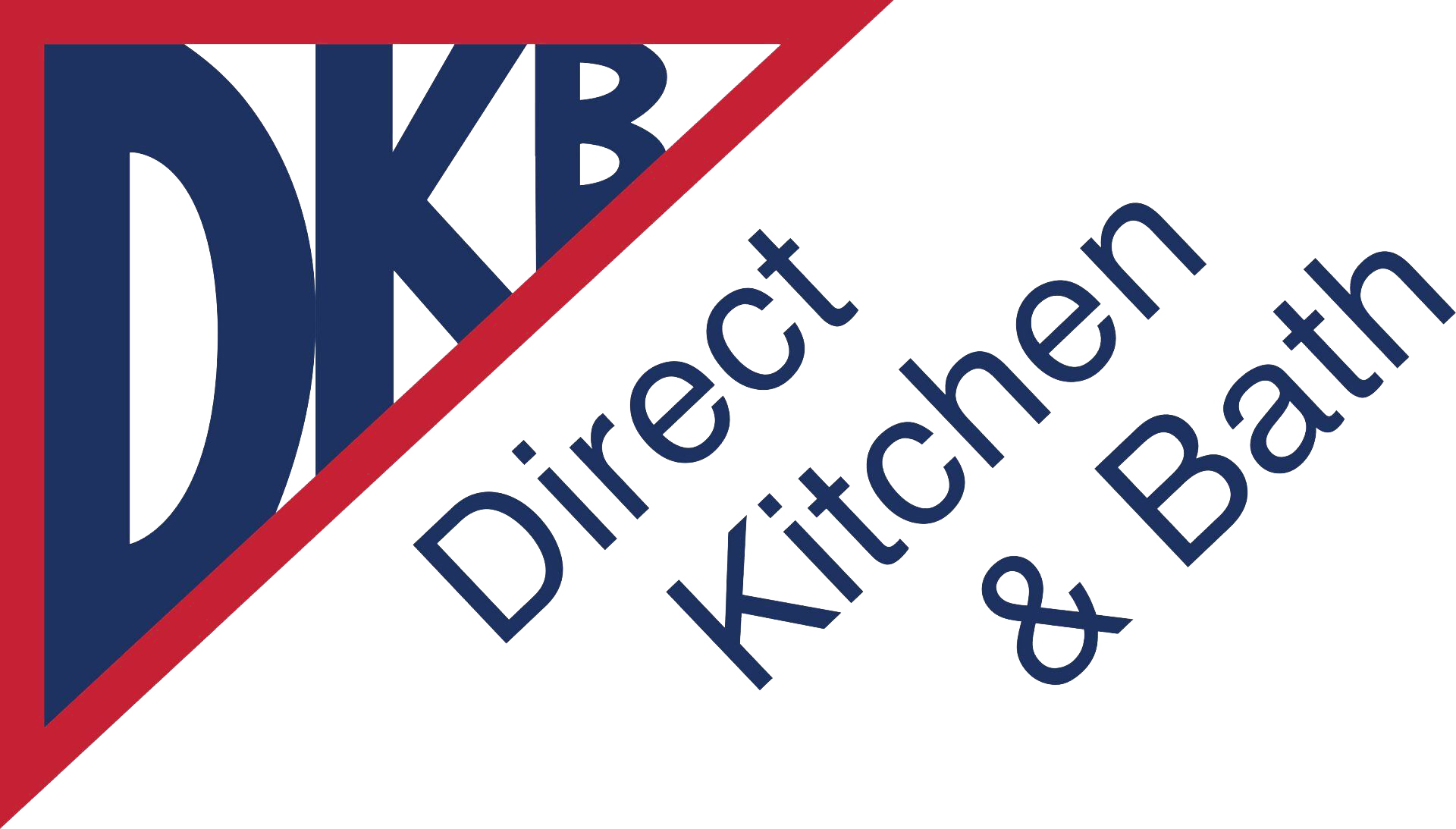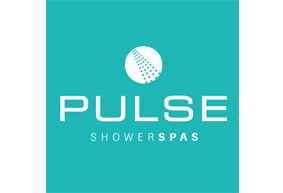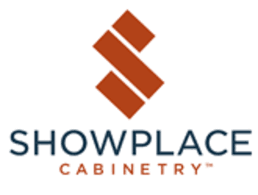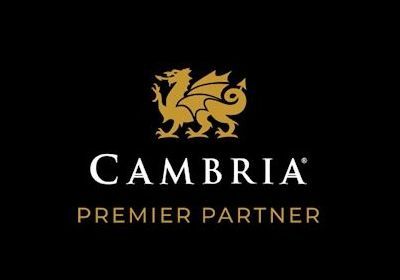The Rise of Concealed Kitchens: Sleek and Clutter-Free Designs for Whitehall, Pennsylvania Homes
It’s no secret that the kitchen often becomes the busiest and most cluttered space in the home. As open layouts have become more popular, homeowners are looking for smarter ways to keep the heart of their home both beautiful and organized. That’s where concealed kitchens come in.
This growing design trend is transforming homes right here in Whitehall, Pennsylvania. A concealed kitchen focuses on clean lines, hidden storage, and a smooth, uninterrupted look. It allows homeowners to enjoy a fully functional kitchen that blends naturally with their living space. The result is an open, relaxed environment without the visual noise of everyday items.
In this post, we’ll explore what makes concealed kitchens so appealing, the design features that define them, and how Whitehall homeowners can bring this sleek, clutter-free concept to life with thoughtful planning and professional design.
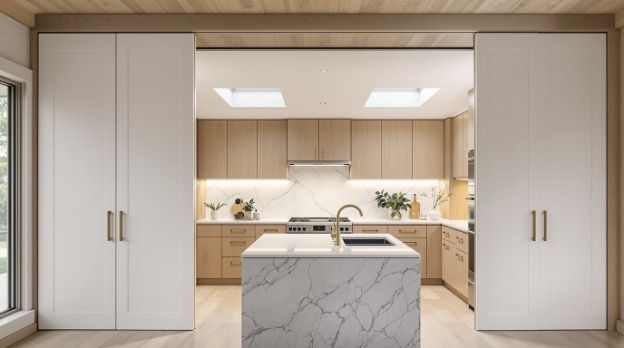
What Is a Concealed Kitchen?
A concealed kitchen is designed to keep everything hidden when not in use. Appliances, dishes, and even entire work zones can be tucked behind cabinetry or sliding panels. This approach turns a traditional kitchen into a seamless part of the home’s living area.
These kitchens often include full-height cabinets, pocket doors, or panels that close off prep areas when cooking is done. Even large appliances like refrigerators or dishwashers can be built seamlessly into the design. When closed, the kitchen blends into the rest of the space, leaving a clean, minimalist look behind.
This design is ideal for open floor plans or smaller homes where every square foot matters. While concealed kitchens can work beautifully in compact spaces, they do require careful planning to allow for sliding or retracting panels. With the right design, they create a space that feels larger, calmer, and more intentional.
Why Whitehall Homeowners Love the Concealed Kitchen Trend
Homeowners in Whitehall are drawn to the idea of a kitchen that feels calm and inviting. Many homes in the Lehigh Valley feature open layouts or compact kitchens that benefit from a streamlined look. Concealed kitchens make the most of these spaces by keeping countertops clear and appliances out of sight.
Beyond the visual appeal, these kitchens create a more relaxing environment. Whether entertaining friends or winding down after a busy day, a clutter-free space encourages a sense of calm and comfort. This design approach also helps homeowners maintain a tidy kitchen with less effort. When everything has a place behind closed doors, organization becomes much easier.
We’re seeing more homeowners embrace concealed designs as a way to make open living spaces feel organized and cohesive. If you’re considering a new layout, exploring a kitchen design consultation can help you plan hidden storage, integrated appliances, and balanced finishes that fit your home perfectly.

Design Features That Define the Modern Concealed Kitchen
Every concealed kitchen begins with thoughtful design. The goal is to make daily tasks easy while keeping everything neatly hidden when not in use.
Key Features to Consider
- Hidden Storage Systems: Pull-out pantries, built-in organizers, and lift-up compartments that keep items accessible but unseen. These systems eliminate countertop clutter while ensuring everything you need is within reach.
- Integrated Appliances: Refrigerators, dishwashers, and microwaves designed to look like part of the cabinetry. This creates a consistent, streamlined appearance throughout the space.
- Seamless Finishes: Handle-free doors, uniform color schemes, and smooth surfaces that create visual flow. Matte finishes and neutral tones are popular choices because they feel timeless and modern.
- Smart Lighting: Recessed or under-cabinet lighting that enhances both function and ambiance without adding visual clutter. Well-placed lighting brings warmth and depth to minimalist designs.
At Direct Kitchen & Bath, we use 3D design tools to help homeowners visualize these details before installation. Seeing your new kitchen in full color and scale ensures every element feels intentional and tailored to your home. It also allows you to test different finish options and layouts to find the right balance between beauty and practicality.
Balancing Beauty and Functionality
Achieving the right balance between appearance and practicality takes more than good materials. It requires careful space planning, quality craftsmanship, and an understanding of how you actually use your kitchen day to day.
A well-designed concealed kitchen considers workflow, ventilation, and storage efficiency. The goal is to create a kitchen that looks sleek but still supports how you cook, clean, and entertain. Hidden prep zones, easy-access storage, and quiet-closing cabinetry help keep functionality at the forefront without disrupting the design.
Working with a full-service remodeling team makes this balance easier to achieve. Our designers combine style and practicality in one cohesive plan, ensuring the space functions as beautifully as it looks. Whether you’re reimagining your layout or updating select features, professional guidance helps every element come together smoothly.
Start exploring the possibilities with our kitchen remodeling services to see how we can turn your vision into a space that works perfectly for you.

Why Work With Direct Kitchen & Bath
We take pride in offering homeowners a complete remodeling experience from concept to completion. Our team combines design expertise, product selection, and professional installation under one roof. This integrated approach ensures each project stays consistent in both quality and communication.
Conclusion
Concealed kitchens represent more than a passing trend. They reflect a new way of living where beauty and function go hand in hand. For Whitehall homeowners who value simplicity, organization, and timeless design, this approach offers a fresh way to modernize the heart of the home.
A well-designed kitchen doesn’t just look beautiful—it supports the way you live, cook, and gather every day. If you’re ready to explore this concept for your own home, we’d love to help. Visit our showroom or reach out to schedule a design consultation. Together, we can create a kitchen that’s open, organized, and made to last.

